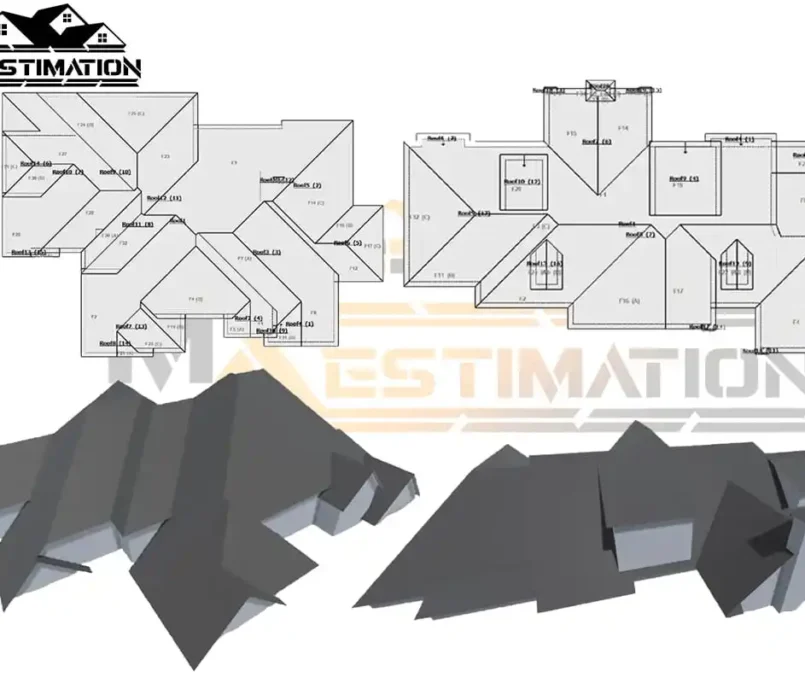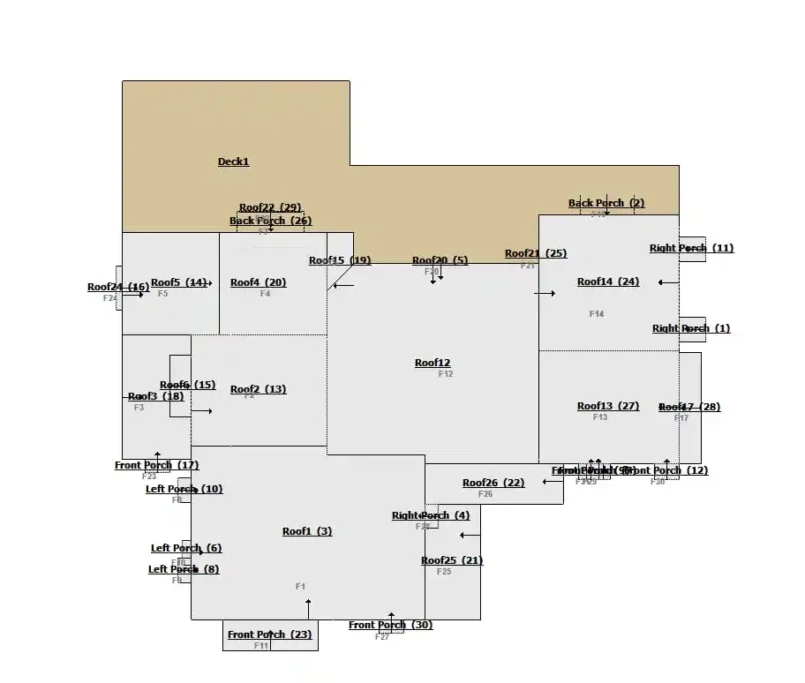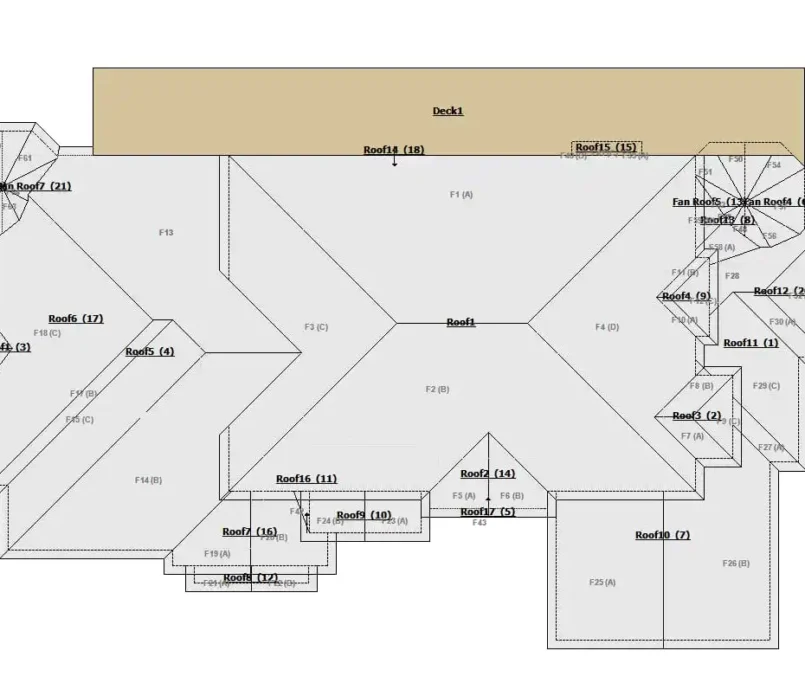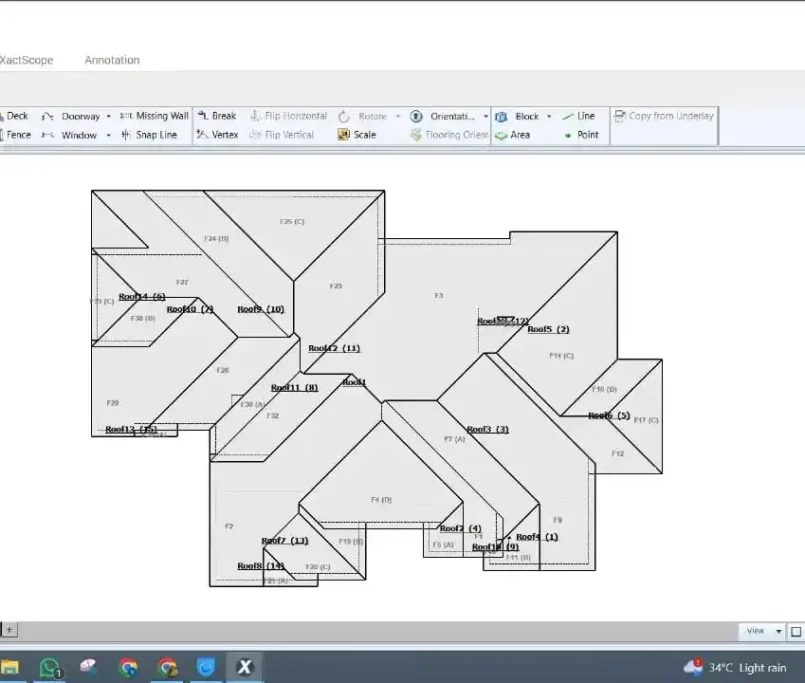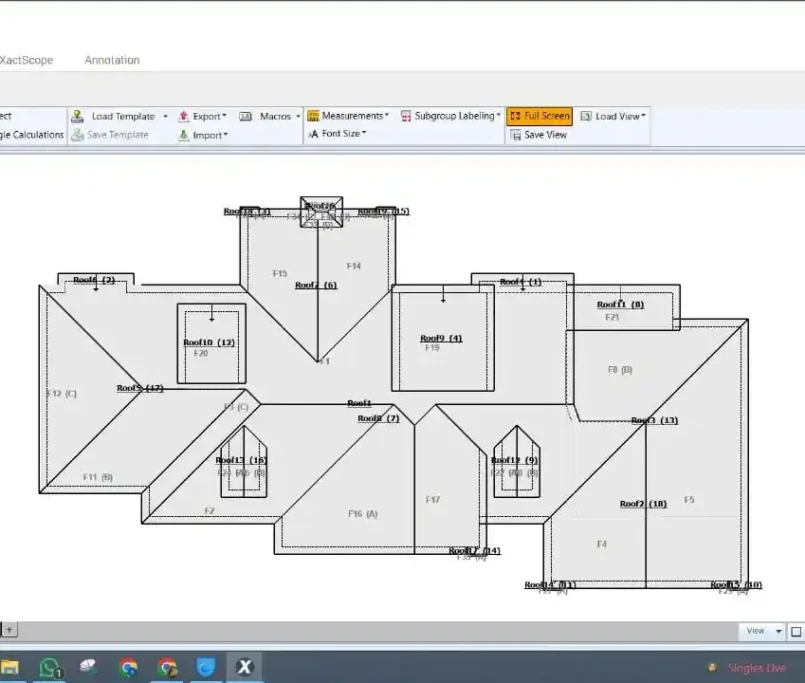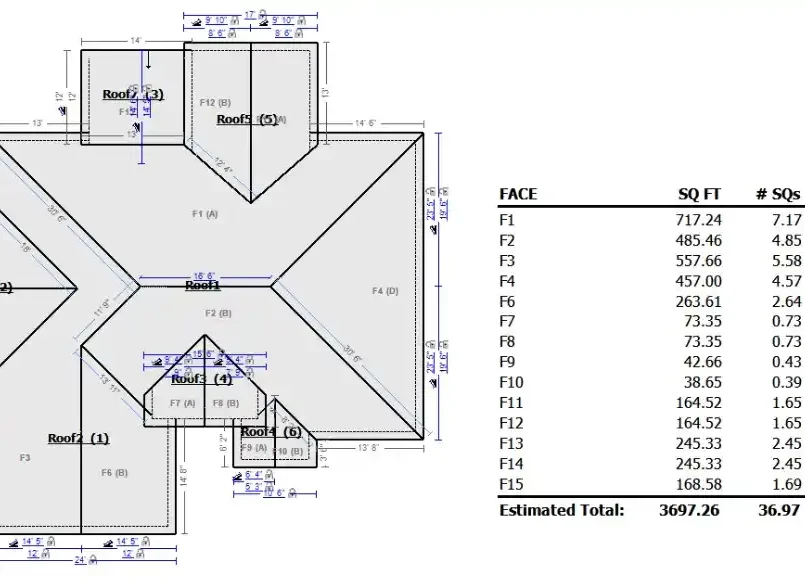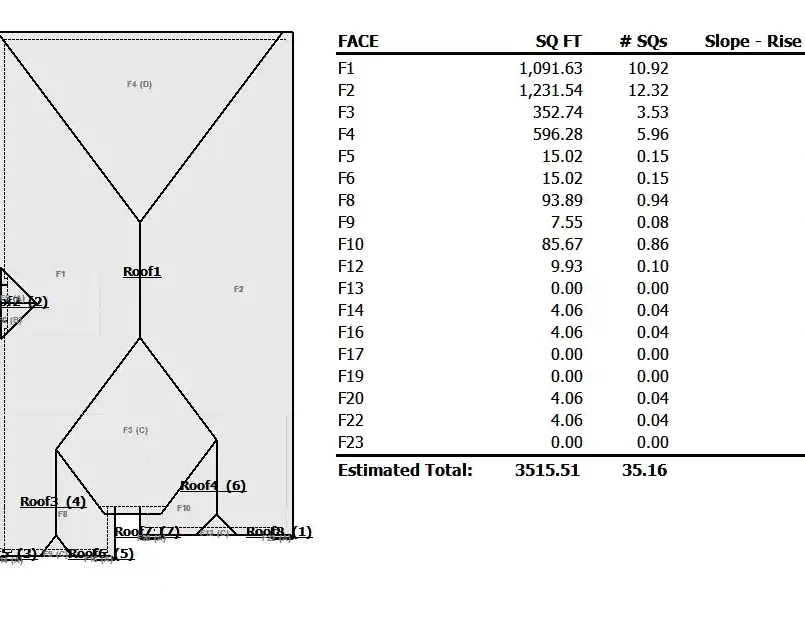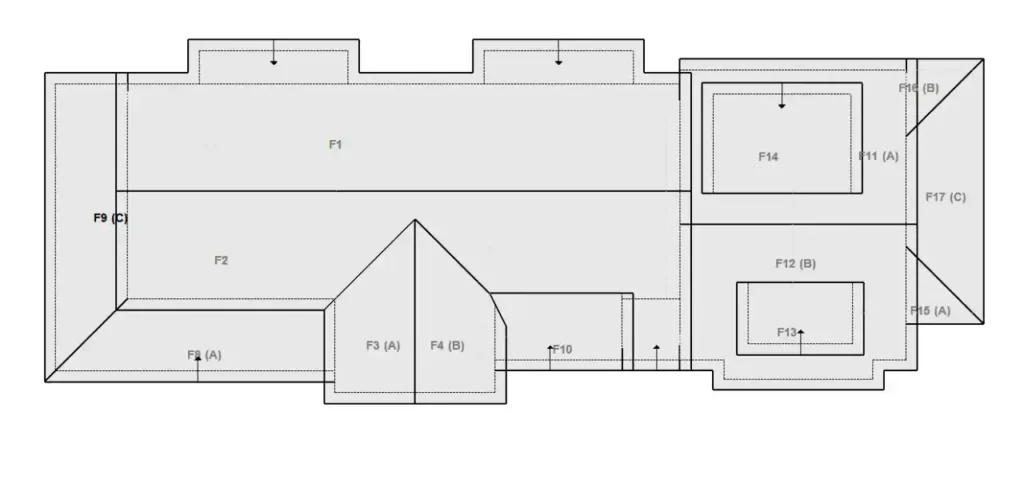Xactimate Roof Working
Here’s a truth every insurance restoration contractor in the USA knows: the accuracy of your roof estimate can make or break a job. It’s the foundation of your claim, the blueprint for your work, and the key to your profitability. In today’s fast-paced market, guessing doesn’t cut it. You need precision, speed, and clarity. This is where mastering the Xactimate Roof Sketch isn’t just a skill—it’s a critical business advantage. MX Estimation has the powerful tool within Xactimate allows you to transform a complex roof structure into a detailed, data-driven estimate that insurance carriers respect and approve. Whether you’re a seasoned veteran looking to sharpen your skills or a newbie aiming to get it right from the start, this guide is your comprehensive resource. We’re going deep into the process, from integrating an insight roof report to sketching a flat roof on Xactimate, giving you the confidence to handle any project that comes your way.
